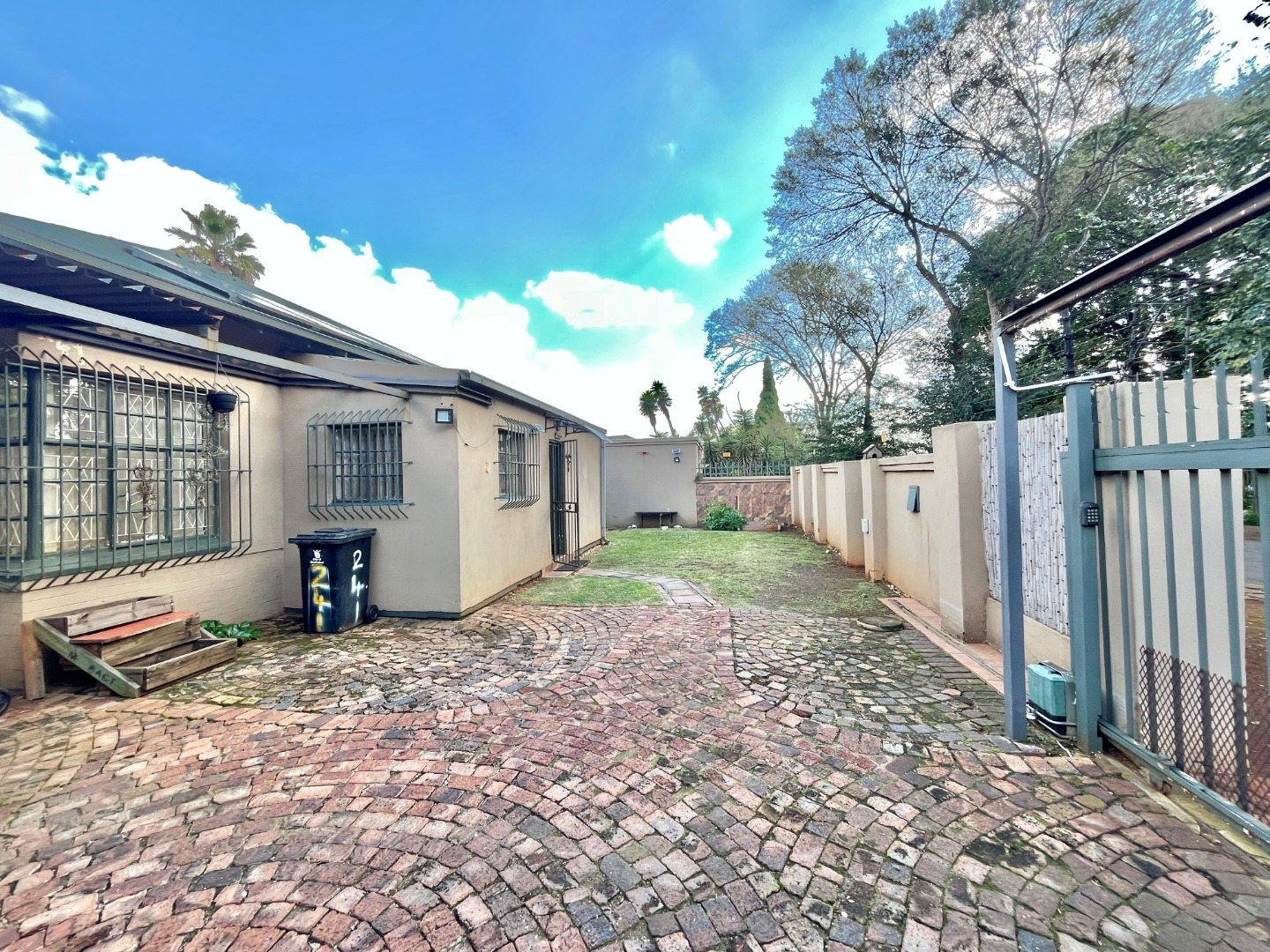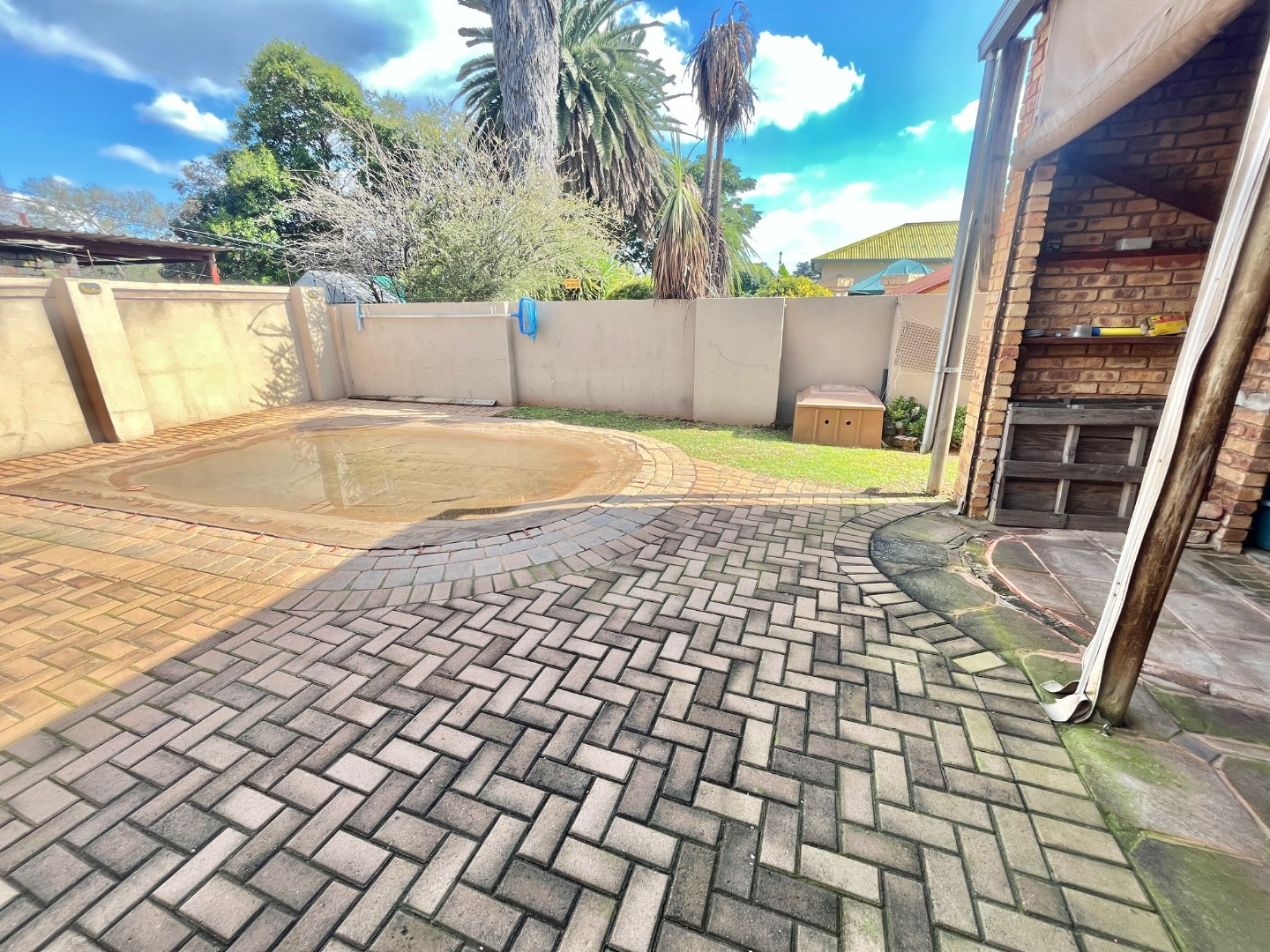- 3
- 1.5
- 575 m2
Monthly Costs
Monthly Bond Repayment ZAR .
Calculated over years at % with no deposit. Change Assumptions
Affordability Calculator | Bond Costs Calculator | Bond Repayment Calculator | Apply for a Bond- Bond Calculator
- Affordability Calculator
- Bond Costs Calculator
- Bond Repayment Calculator
- Apply for a Bond
Bond Calculator
Affordability Calculator
Bond Costs Calculator
Bond Repayment Calculator
Contact Us

Disclaimer: The estimates contained on this webpage are provided for general information purposes and should be used as a guide only. While every effort is made to ensure the accuracy of the calculator, RE/MAX of Southern Africa cannot be held liable for any loss or damage arising directly or indirectly from the use of this calculator, including any incorrect information generated by this calculator, and/or arising pursuant to your reliance on such information.
Mun. Rates & Taxes: ZAR 829.44
Property description
Discover a home that exceeds your expectations with its impressive features and modern conveniences. This property is equipped with eco-friendly technology, including eight 450-460 watt mono solar panels, a Deye 5 kW hybrid inverter, and two Freedom Won E Tower 5 kW 52 V LifePO4 batteries, ensuring energy efficiency and sustainability.
Step outside to enjoy a spacious IBR patio, complete with a built-in bar, perfect for entertaining guests. Adjacent to the patio, you'll find a medium-sized marbelite pool with a convenient pool cover, providing a refreshing escape on warm days. The large entertainment room further enhances your hosting capabilities.
Inside, the house offers three well-appointed bedrooms. The main bedroom is generously sized, while the second bedroom comfortably accommodates two single beds. The third bedroom is slightly smaller but still functional. Each room includes built-in cupboards, window blinds, ceiling fans, TV connections, and elegant wooden floors.
The property features one and a half bathrooms, with a shower over the bath and tiles extending to the ceiling for a sleek, modern look. The front of the house boasts a small, level garden, adding charm and curb appeal.
The kitchen is both stylish and practical, featuring melamine countertops, tiled walls, and wooden floors. It is equipped with a five-plate stove, scullery, combo laundry area, and a dishwasher connection. The space is large enough to accommodate a dining table, making it a central hub for family gatherings.
Parking is ample, with a carport that can house at least three vehicles and additional open parking for up to four vehicles. The brick-paved driveway adds to the property's aesthetic appeal.
For peace of mind, the home is secured with an alarm system, armed response, burglar bars, an electric fence, and security doors.
At the back of the house, there is a spacious granny flat featuring an open-plan lounge and kitchen with a four-plate stove and basin. The large bedroom includes built-in cupboards, tiled floors, and curtain rails. Next to the flatlet is a sizable playroom that opens onto the pool with a sliding door. This versatile space can easily be integrated into the flatlet for additional living area.
This property offers not just a house but a lifestyle enriched with comfort, security, and sustainability.
Property Details
- 3 Bedrooms
- 1.5 Bathrooms
- 1 Lounges
- 1 Flatlet
Property Features
- Study
- Pool
- Laundry
- Storage
- Pets Allowed
- Fence
- Access Gate
- Alarm
- Kitchen
- Built In Braai
- Guest Toilet
- Entrance Hall
- Family TV Room
| Bedrooms | 3 |
| Bathrooms | 1.5 |
| Erf Size | 575 m2 |
Contact the Agent

Sanet Wessels
Candidate Property Practitioner





















































































