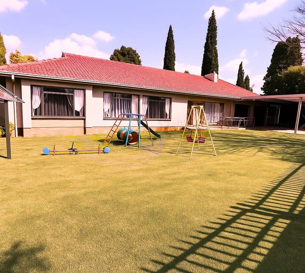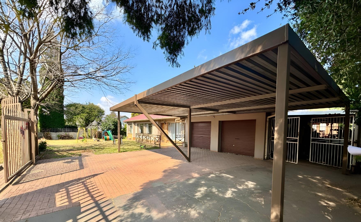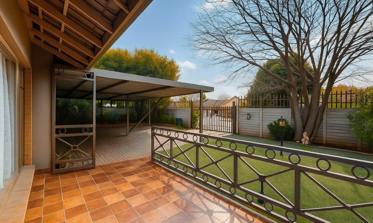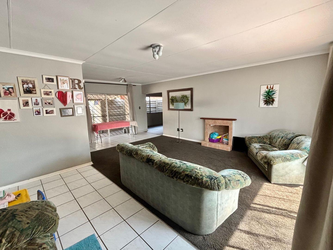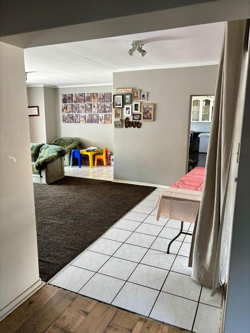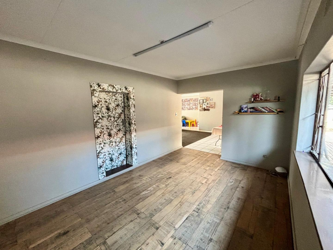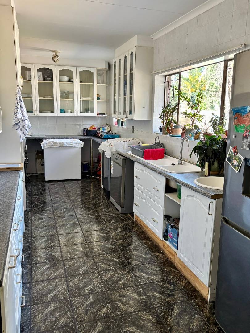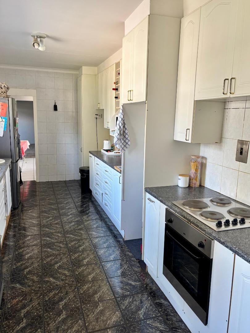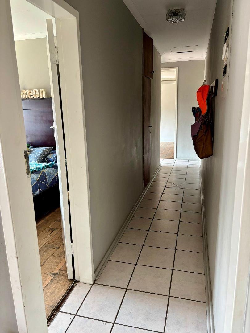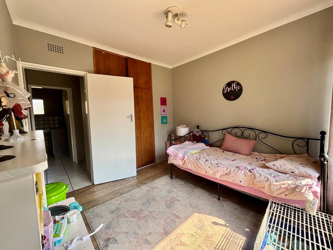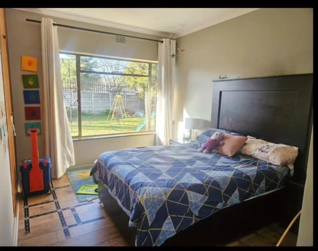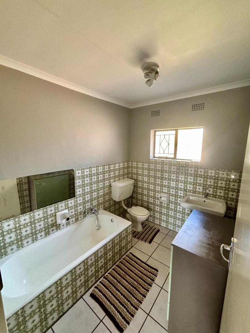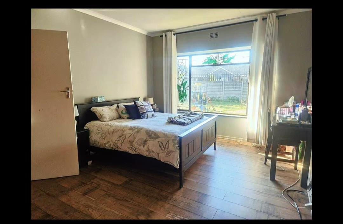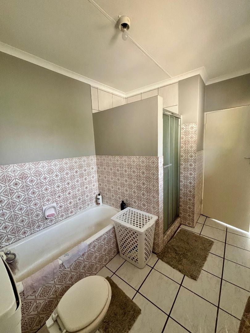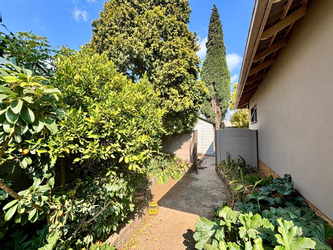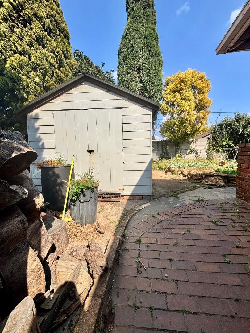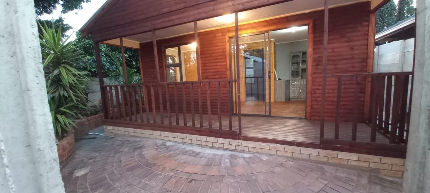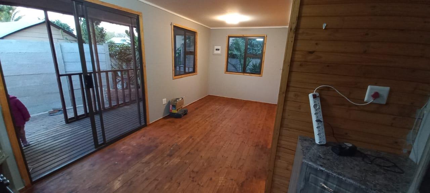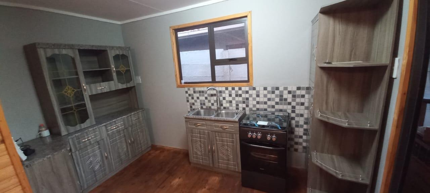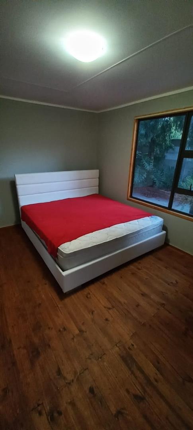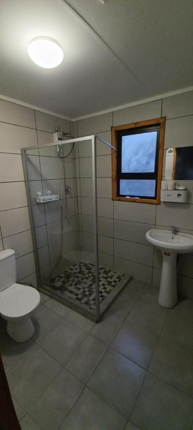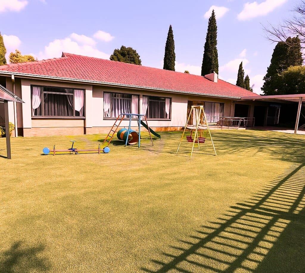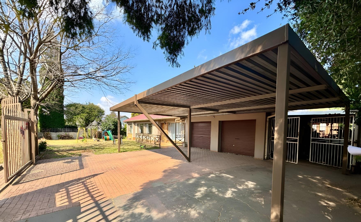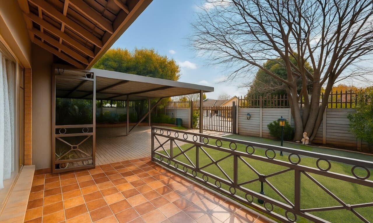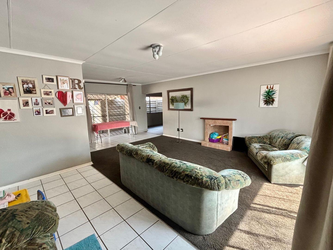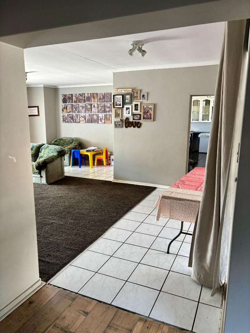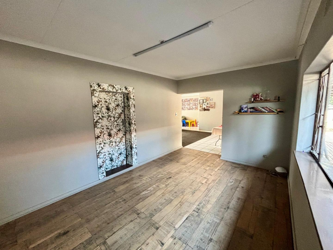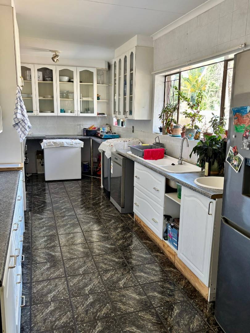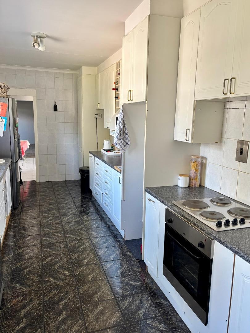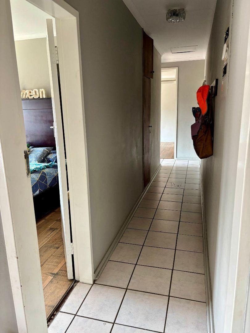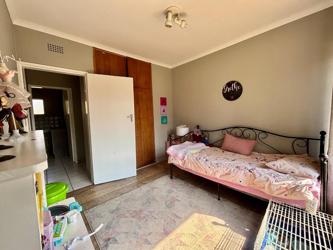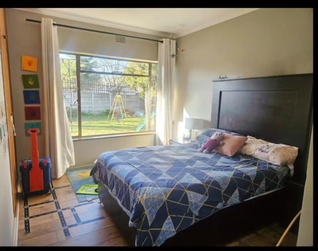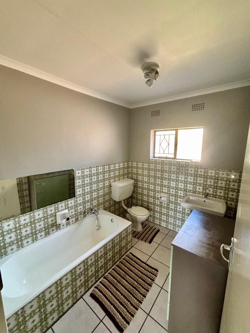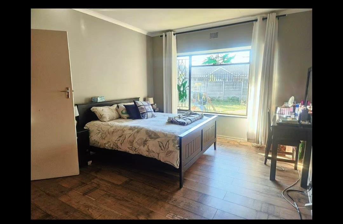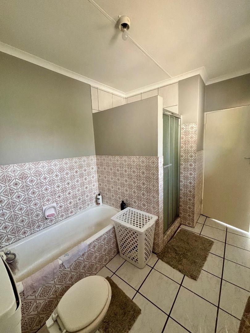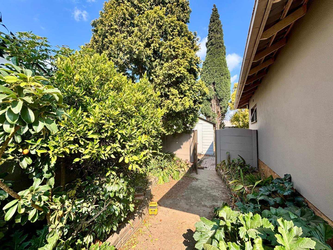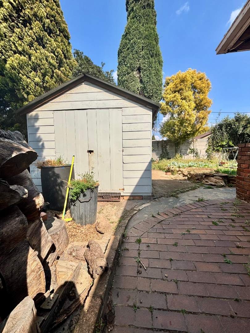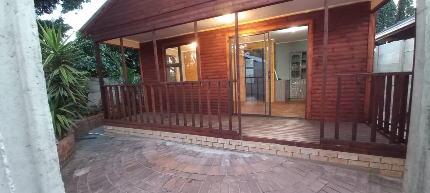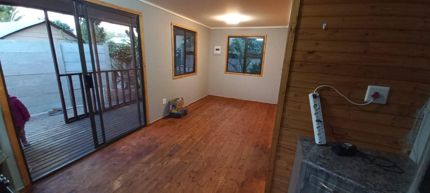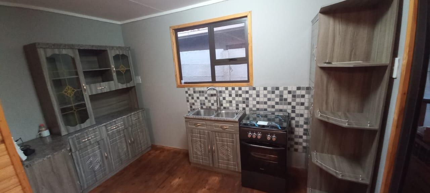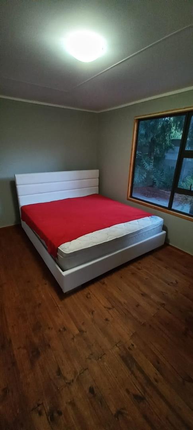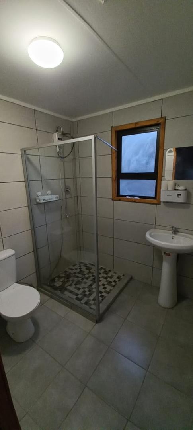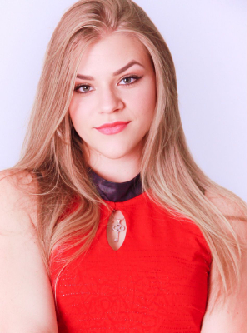- 3
- 2
- 2
- 1 004 m2
Monthly Costs
Monthly Bond Repayment ZAR .
Calculated over years at % with no deposit. Change Assumptions
Affordability Calculator | Bond Costs Calculator | Bond Repayment Calculator | Apply for a Bond- Bond Calculator
- Affordability Calculator
- Bond Costs Calculator
- Bond Repayment Calculator
- Apply for a Bond
Bond Calculator
Affordability Calculator
Bond Costs Calculator
Bond Repayment Calculator
Contact Us

Disclaimer: The estimates contained on this webpage are provided for general information purposes and should be used as a guide only. While every effort is made to ensure the accuracy of the calculator, RE/MAX of Southern Africa cannot be held liable for any loss or damage arising directly or indirectly from the use of this calculator, including any incorrect information generated by this calculator, and/or arising pursuant to your reliance on such information.
Mun. Rates & Taxes: ZAR 0.00
Monthly Levy: ZAR 0.00
Property description
A beautiful, neat, Spacious Well Maintained 3 Bedroom 2 Bathroom Home with Spacious Log Cabin and 2 tool sheds.
This beautiful well maintained spacious home is situated within the well established family orientated suburb of Witkoppie Ridge.
This home is perfect for a loving family as it is located in perfect proximity and with easy access to the N12 Highway as well as other amenities such as schools, major shopping centers and smaller shopping malls.
This property offers ease and comfort with a lot of potential of which one is a steady rental income generated from the spacious log cabin placed cozy and private on the property.
The main house consists of :
1 x Spacious sunny living room leading to the back of the property with a sliding door.
1 x Large Private Dining Room
1 x Multi Cupboarded kitchen with ample cupboard space and ample space for kitchen appliances
3 x Spacious bedrooms with built in cupboards
2 x Bathrooms of which one is en suite
2 x Garages
2 x IBR Carports that can fit 4 cars
The Log Cabin consists of:
1 x Bedroom
1 x Private Bathroom
1 x Open Plan Lounge with gas stove
1 x Secure lock up parking
This property furthermore offers a spacious private garden in the front of the house as well as the back.
This property deserves to be looked at. Call me today for more information or to arrange for a viewing appointment.
Property Details
- 3 Bedrooms
- 2 Bathrooms
- 2 Garages
- 1 Ensuite
- 1 Lounges
- 1 Dining Area
Property Features
- Patio
- Storage
- Pets Allowed
- Fence
- Access Gate
- Alarm
- Kitchen
- Garden
- Family TV Room
| Bedrooms | 3 |
| Bathrooms | 2 |
| Garages | 2 |
| Erf Size | 1 004 m2 |
