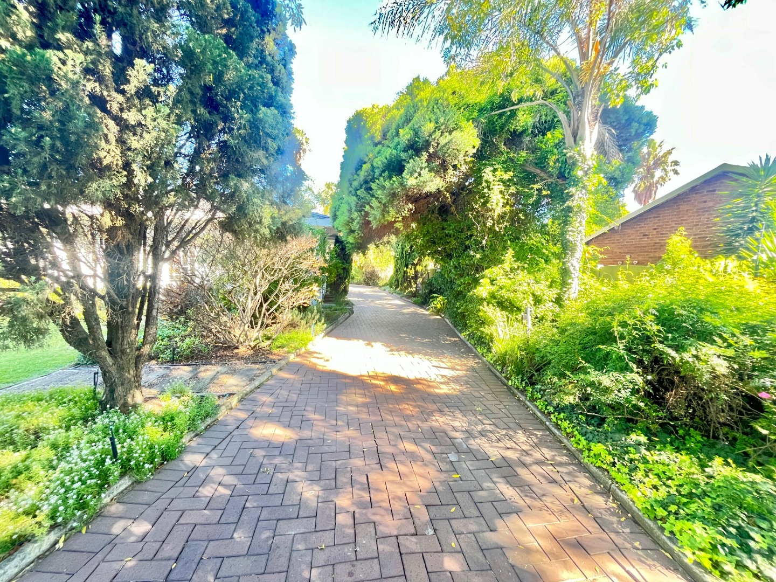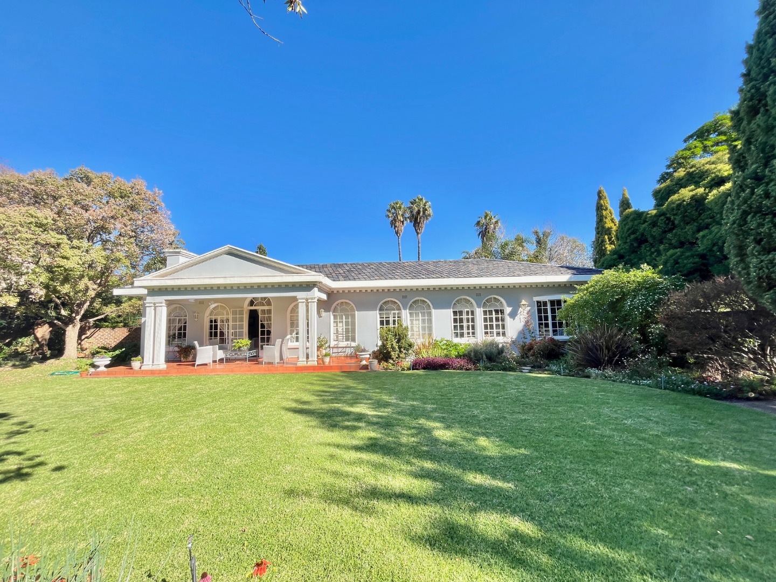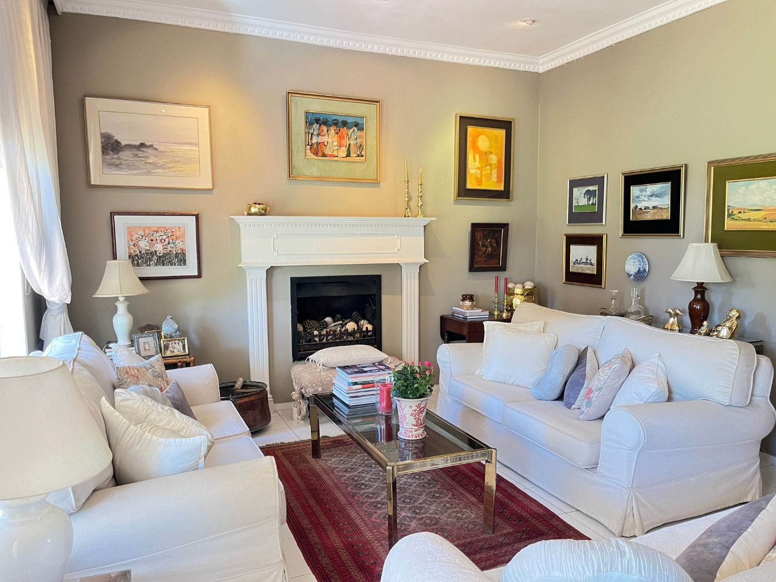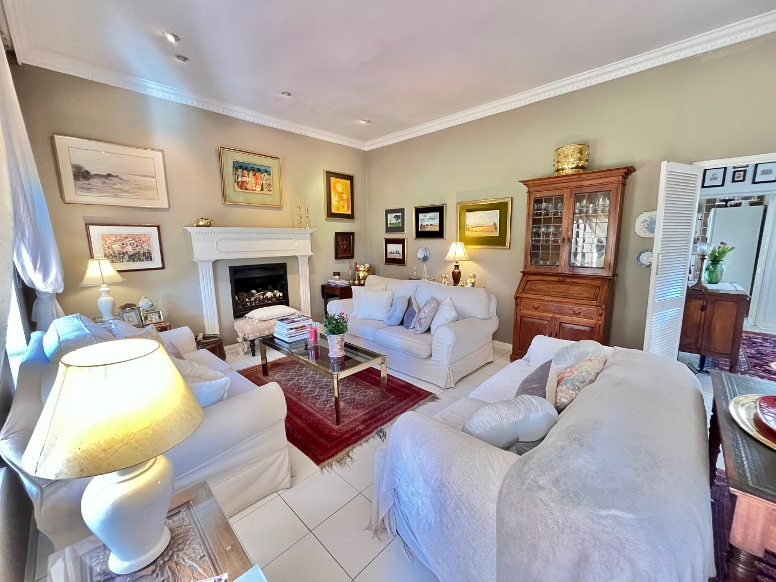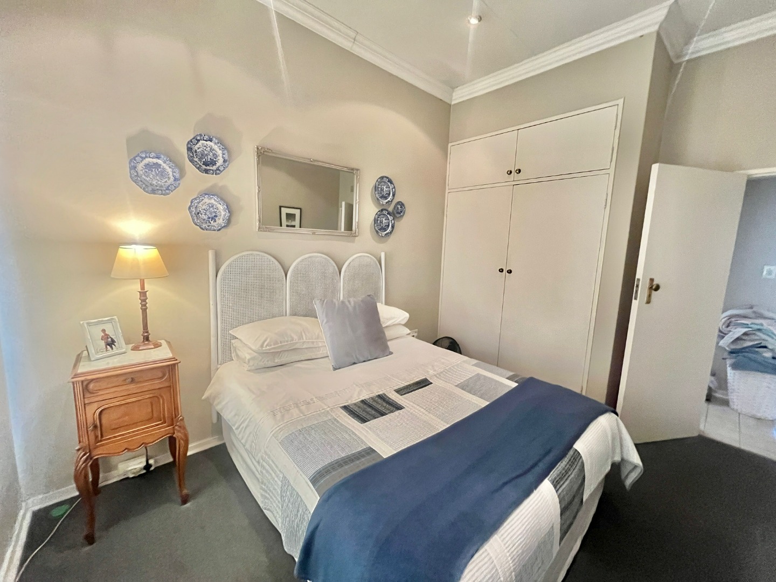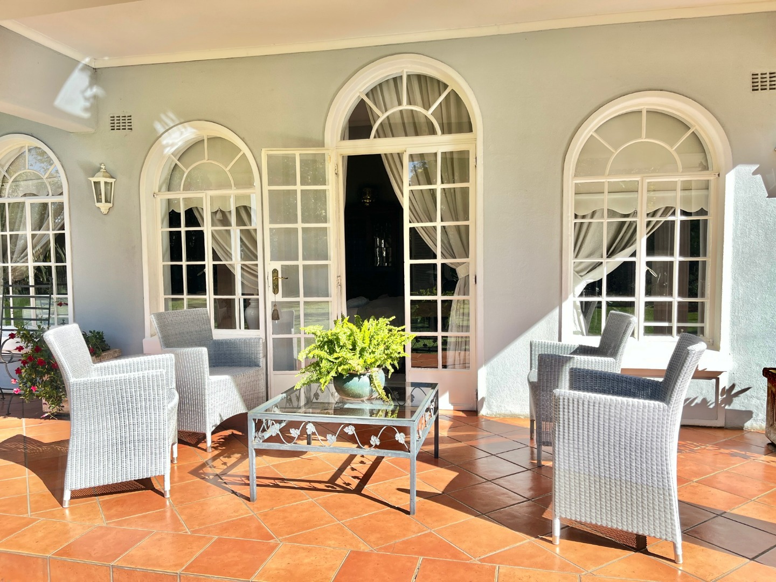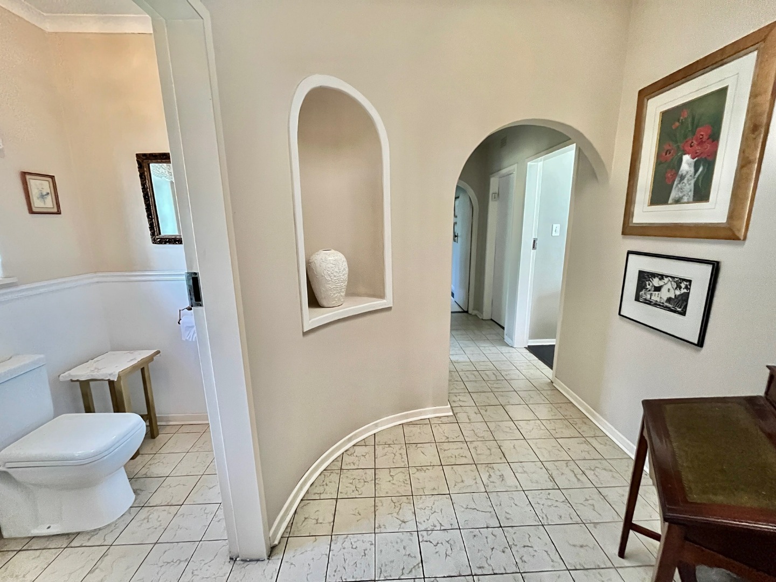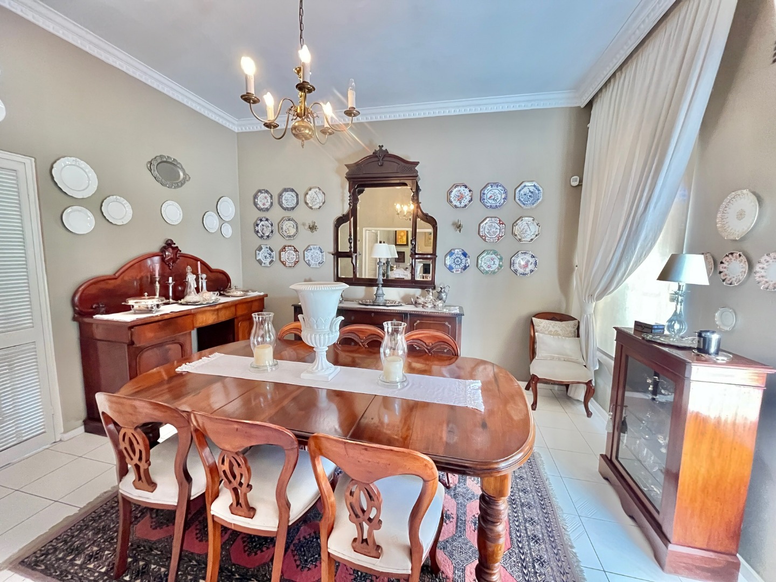- 3
- 2.5
- 2
- 1 658 m2
Monthly Costs
Monthly Bond Repayment ZAR .
Calculated over years at % with no deposit. Change Assumptions
Affordability Calculator | Bond Costs Calculator | Bond Repayment Calculator | Apply for a Bond- Bond Calculator
- Affordability Calculator
- Bond Costs Calculator
- Bond Repayment Calculator
- Apply for a Bond
Bond Calculator
Affordability Calculator
Bond Costs Calculator
Bond Repayment Calculator
Contact Us

Disclaimer: The estimates contained on this webpage are provided for general information purposes and should be used as a guide only. While every effort is made to ensure the accuracy of the calculator, RE/MAX of Southern Africa cannot be held liable for any loss or damage arising directly or indirectly from the use of this calculator, including any incorrect information generated by this calculator, and/or arising pursuant to your reliance on such information.
Mun. Rates & Taxes: ZAR 1756.00
Monthly Levy: ZAR 710.00
Property description
Immaculate Home in a Secure Enclosure – Sunward Park
This beautifully maintained family home is situated in a sought-after enclosed area of Sunward Park, offering comfort, style, and peace of mind. Surrounded by a meticulously landscaped, level garden, the property includes a borehole and fully automated sprinkler system—ideal for effortless garden maintenance.
Interior Features:
Entrance Hall: Medium-sized with tiled flooring and a skylight featuring diffuser glass for soft natural light.
Lounge: Tiled floors with direct access to a patio—perfect for entertaining.
Family Room: Also tiled, with underfloor heating and sliding doors opening to a private patio area, overlooking a stunning marbelite swimming pool.
Kitchen: A modern chef’s dream, this kitchen features Caesarstone countertops, a central island with vegetable prep basin, a 4-plate induction hob with warming plate, extractor fan, and a double eye-level oven (bottom oven for baking, top oven functions as a microwave). There's also a walk-in pantry and a separate scullery with plumbing for both a dishwasher and washing machine.
Bedrooms and Bathrooms:
Main Bedroom: Spacious and newly carpeted, with a charming bay window, walk-in closet, and a modern full en-suite bathroom. The bathroom includes a unique antique teak vanity.
Second and Third Bedrooms: Both medium-sized with built-in cupboards and new carpets.
Bathrooms: The second bathroom is a full, modern bathroom. Additionally, there is a convenient guest toilet.
Exterior & Extras:
Roof: High-pitched slate roof
Structure: Brick and plaster walls with steel window frames
Driveway: Brick-paved
Boundary Walls: West side has precast walls, while the south and east sides are facebrick
Garage: Extra-large double garage with tip-up doors, comfortably fits up to 3 vehicles
Security: Located in a secure enclosed area with alarm system, CCTV, perimeter beams, security doors, and cottage-style windows
Connectivity: Internet-ready
Bonus: 5.6kW generator included
This home offers luxury, space, and top-tier security—ideal for families looking for a move-in-ready property in a quiet and upmarket neighborhood
Property Details
- 3 Bedrooms
- 2.5 Bathrooms
- 2 Garages
- 1 Ensuite
- 2 Lounges
- 1 Dining Area
Property Features
- Patio
- Pool
- Laundry
- Storage
- Pets Allowed
- Kitchen
- Guest Toilet
- Entrance Hall
- Irrigation System
- Paving
- Garden
Virtual Tour
| Bedrooms | 3 |
| Bathrooms | 2.5 |
| Garages | 2 |
| Erf Size | 1 658 m2 |
Contact the Agent

Sanet Wessels
Candidate Property Practitioner

Rina Cloete
Full Status Property Practitioner





