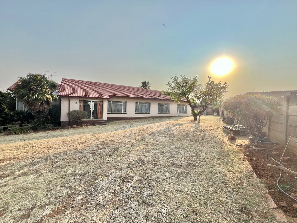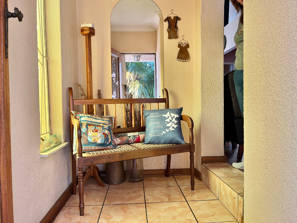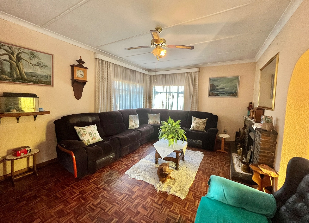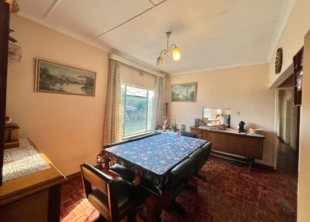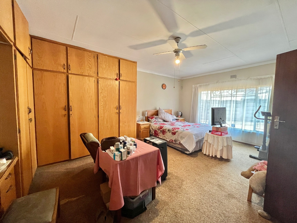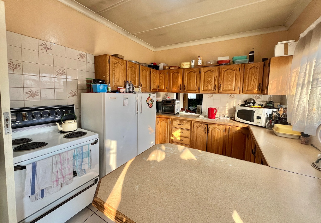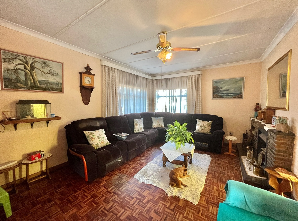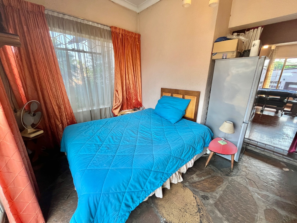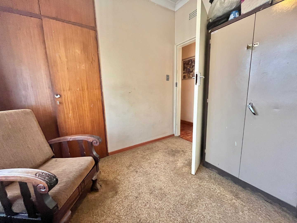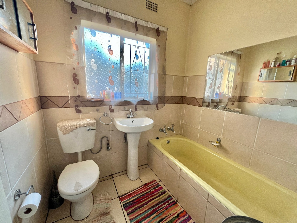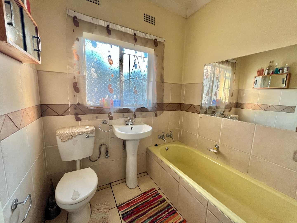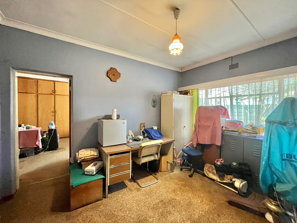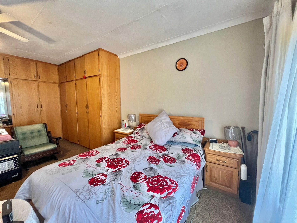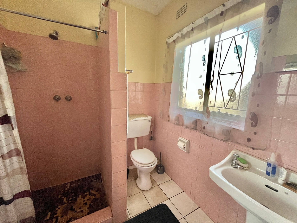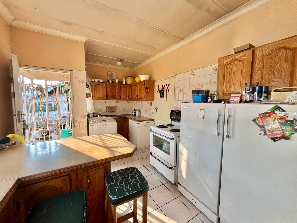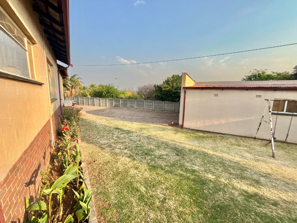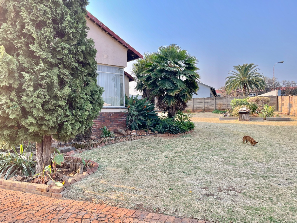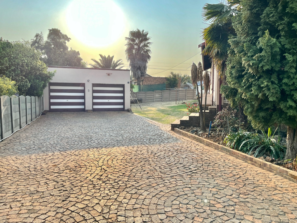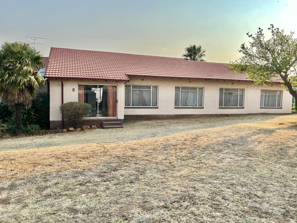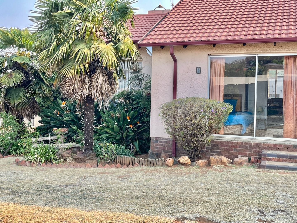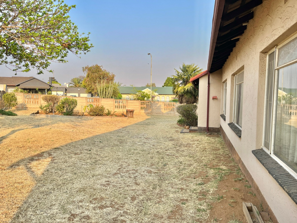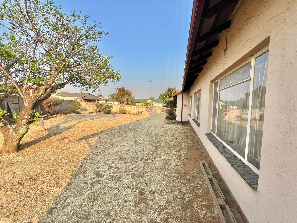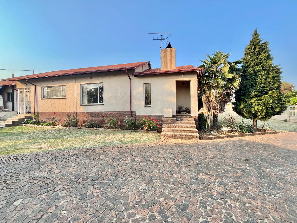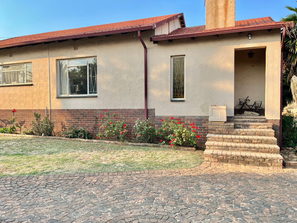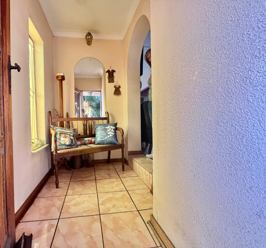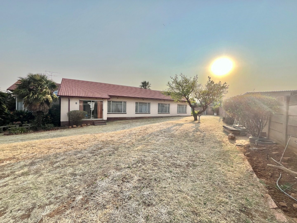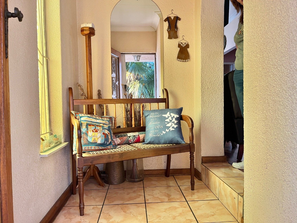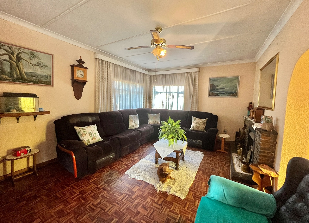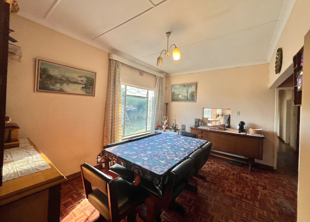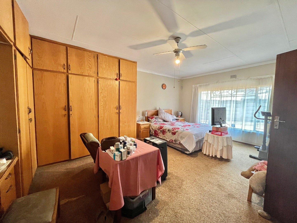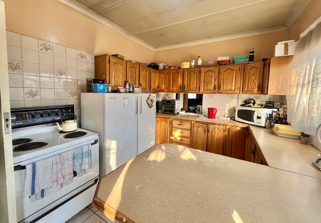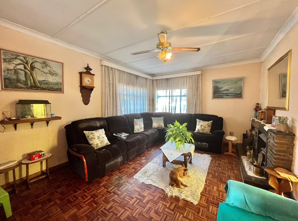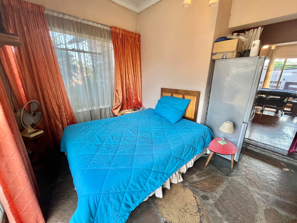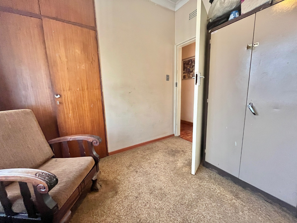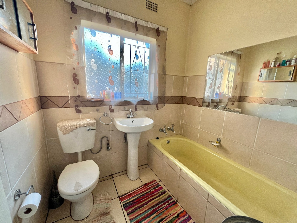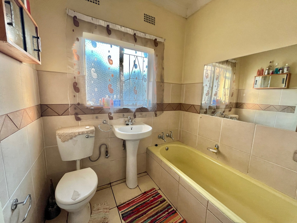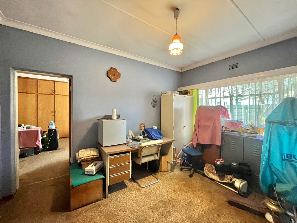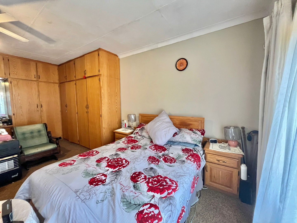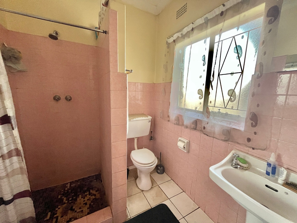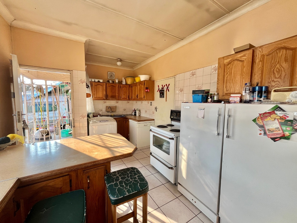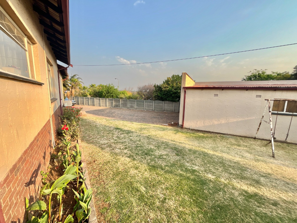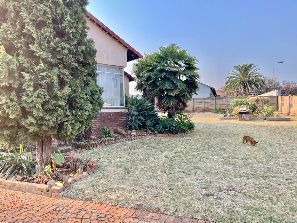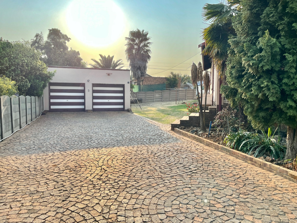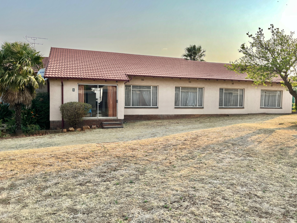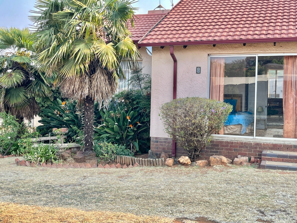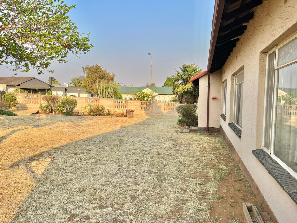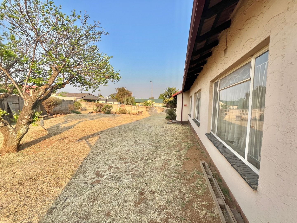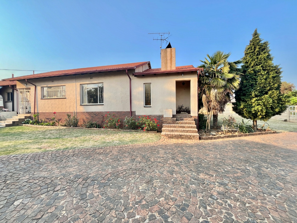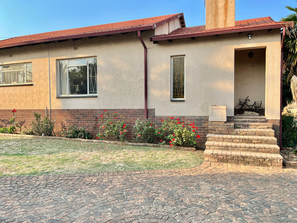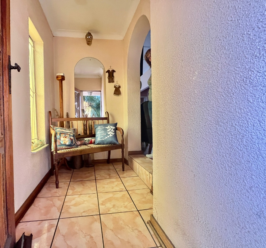- 5
- 2
- 2
- 1 190 m2
Monthly Costs
Monthly Bond Repayment ZAR .
Calculated over years at % with no deposit. Change Assumptions
Affordability Calculator | Bond Costs Calculator | Bond Repayment Calculator | Apply for a Bond- Bond Calculator
- Affordability Calculator
- Bond Costs Calculator
- Bond Repayment Calculator
- Apply for a Bond
Bond Calculator
Affordability Calculator
Bond Costs Calculator
Bond Repayment Calculator
Contact Us

Disclaimer: The estimates contained on this webpage are provided for general information purposes and should be used as a guide only. While every effort is made to ensure the accuracy of the calculator, RE/MAX of Southern Africa cannot be held liable for any loss or damage arising directly or indirectly from the use of this calculator, including any incorrect information generated by this calculator, and/or arising pursuant to your reliance on such information.
Mun. Rates & Taxes: ZAR 1009.00
Monthly Levy: ZAR 0.00
Special Levies: ZAR 0.00
Property description
Spacious 5-Bedroom Family Home Near Elspark Schools
Discover this charming 5-bedroom home ideally situated within walking distance of Elspark High School and Elspark Laerskool. Perfect for families, this property offers a blend of comfort, convenience, and security.
Enter through a quaint tiled entrance hall that leads into the heart of the home. The open-plan lounge is a welcoming space, featuring elegant wooden floors and a cozy fireplace, perfect for family gatherings. Adjacent to the lounge is an open-plan dining room, also boasting beautiful wooden flooring, making it an ideal setting for entertaining guests or enjoying family meals.
The home includes five generously sized bedrooms, four of which come with built-in cupboards, ensuring ample storage space. The fifth bedroom features a sliding door that opens directly to the garden, offering a tranquil view and easy access to outdoor relaxation.
The property includes two half-tiled bathrooms designed for functionality and comfort. The kitchen is well-equipped with wooden cupboards, tiled floors, a convenient breakfast nook, and a four-plate electric stove. It also includes connection points for a dishwasher and washing machine, as well as a double sink, making it a practical space for everyday living.
For vehicle accommodation, the home offers a double garage with tip-up doors and an IBR double carport, providing shelter for multiple vehicles. Additional ample open parking ensures space for guests or extra cars.
Security is a priority in this home, which is fitted with burglar bars and security doors for peace of mind.
This property is a fantastic opportunity for those seeking a spacious home in a desirable location with excellent school proximity. Don’t miss out on making this house your new family home!
Property Details
- 5 Bedrooms
- 2 Bathrooms
- 2 Garages
- 1 Ensuite
- 1 Lounges
- 1 Dining Area
Property Features
- Pets Allowed
- Access Gate
- Kitchen
- Fire Place
- Entrance Hall
- Garden
- Family TV Room
| Bedrooms | 5 |
| Bathrooms | 2 |
| Garages | 2 |
| Erf Size | 1 190 m2 |
Contact the Agent

Sanet Wessels
Candidate Property Practitioner
